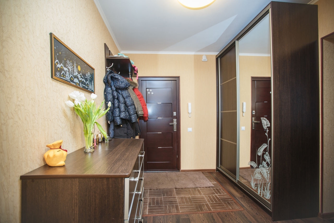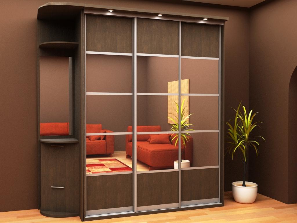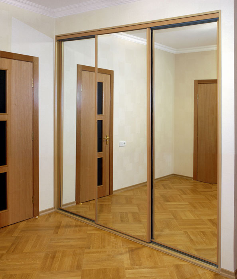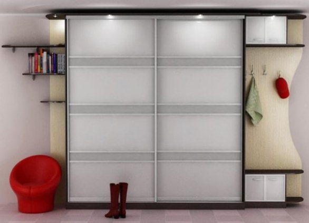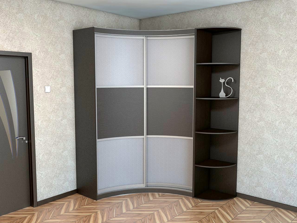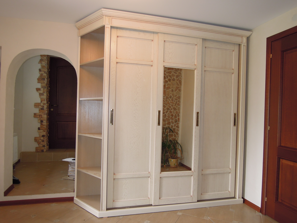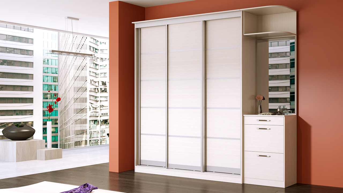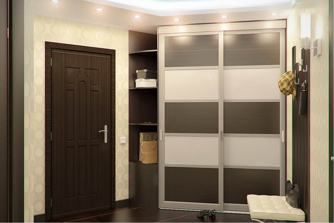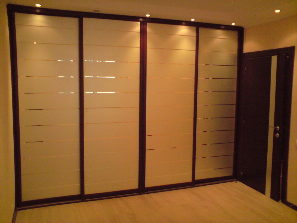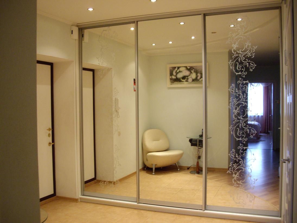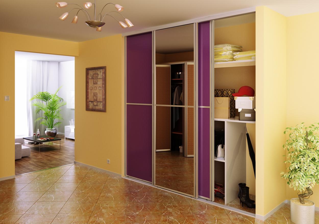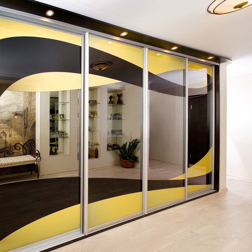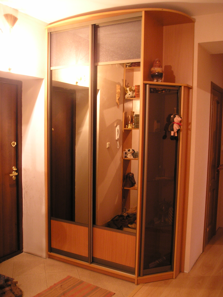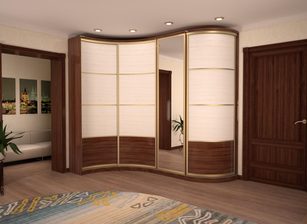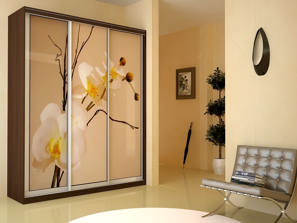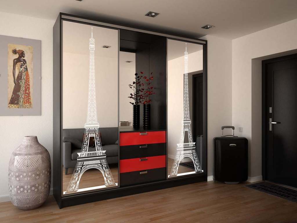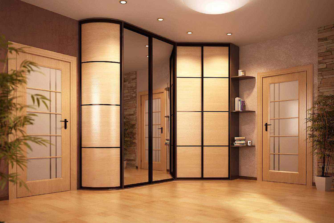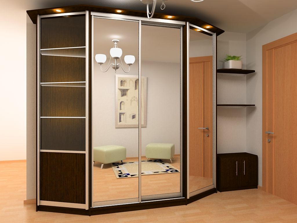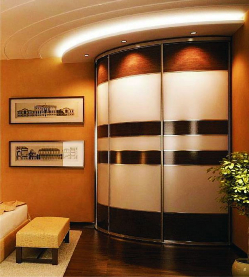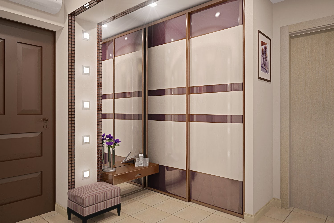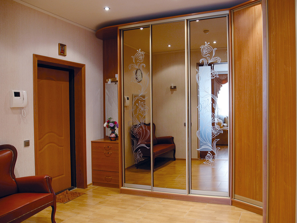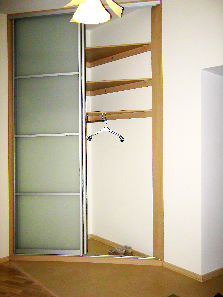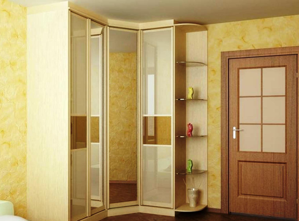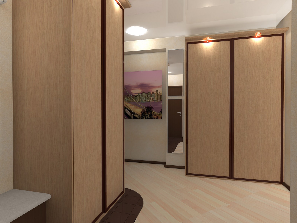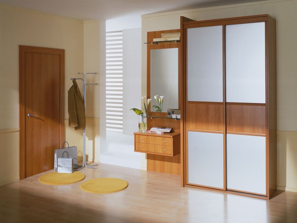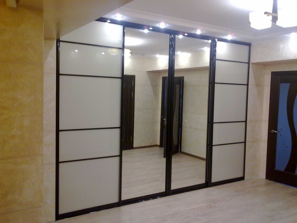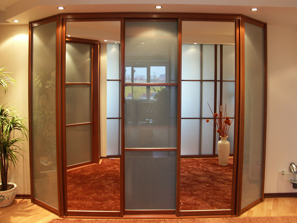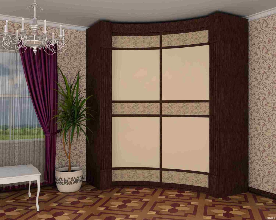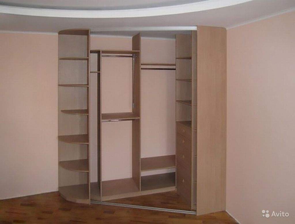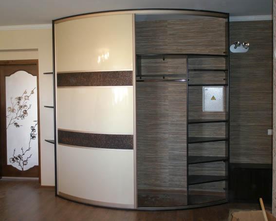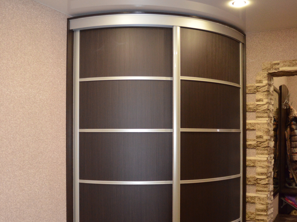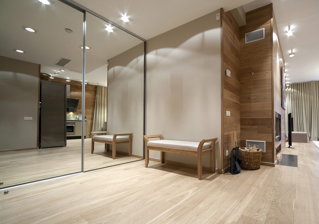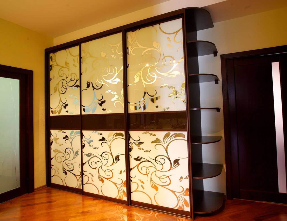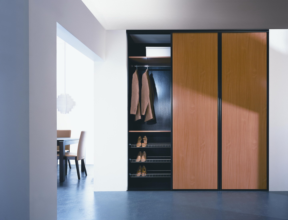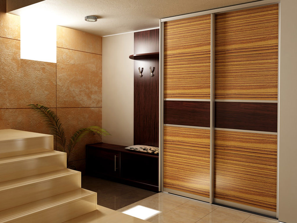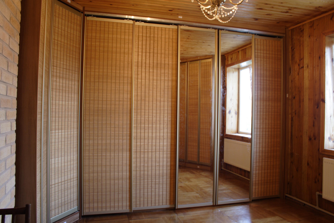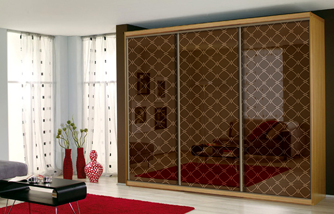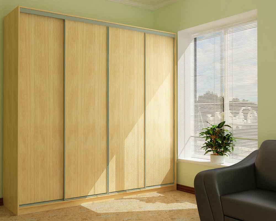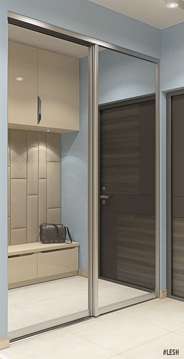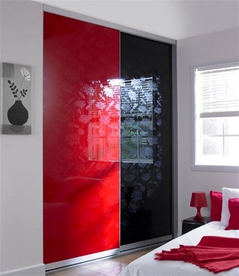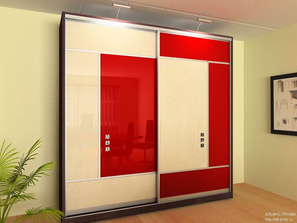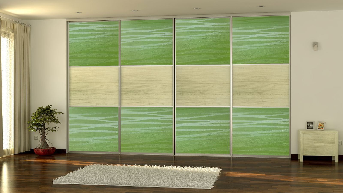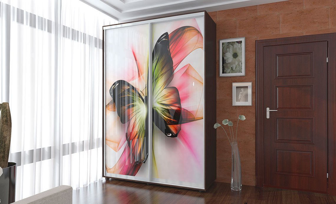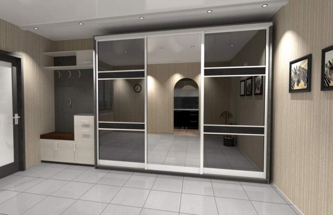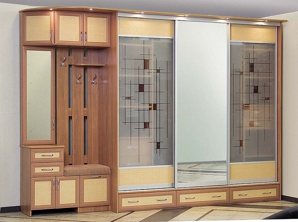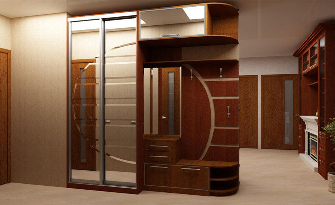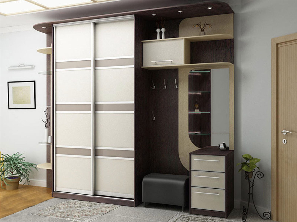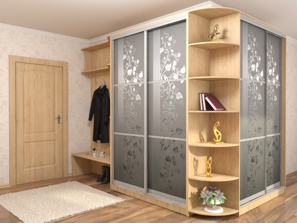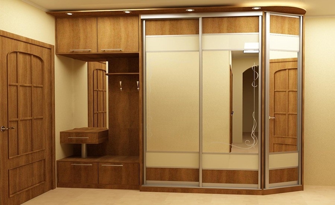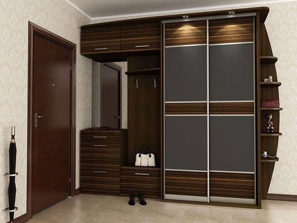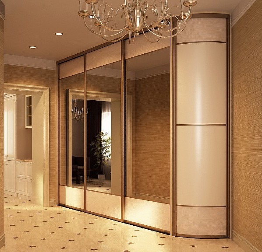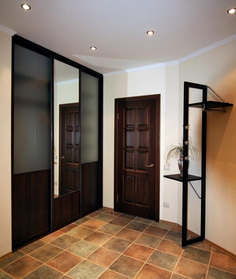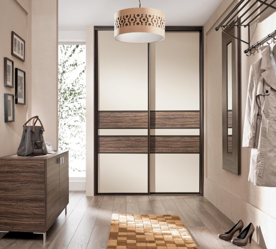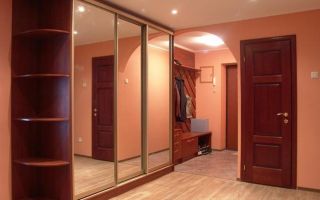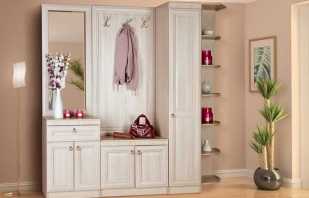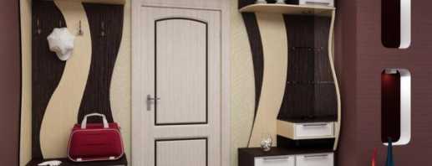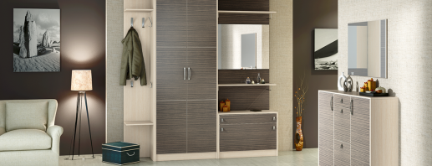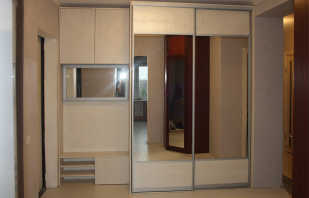What are the closets for the corridor, tips for choosing
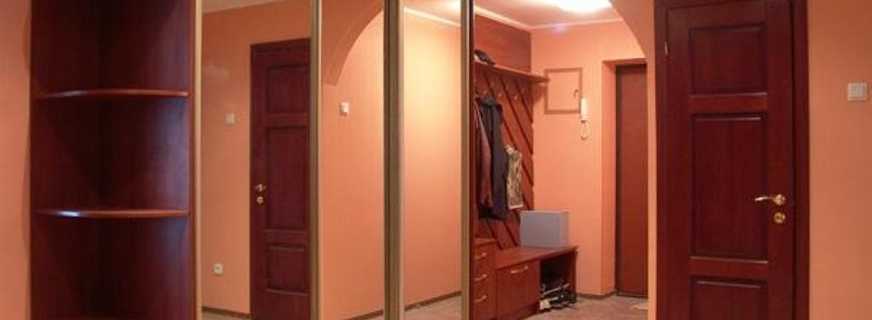
Most of the apartments of the old and the new fund are planned in such a way that instead of a spacious entrance hall, residents have to be content with a small corridor. The way out of the situation when there is not enough space for storing things will be a sliding wardrobe in the corridor, which is a stylish and comfortable piece of furniture that allows you to fit a large number of clothes and accessories into the interior.
Content
Advantages and disadvantages
According to the variety of the product, its configuration will change. All sliding wardrobes are practical and comfortable, which is why they have become a leader in the furniture market. Choosing between a wardrobe and a wardrobe, the user prefers the second option. Corridor sliding wardrobes have the following advantages:
- space saving - since the doors are opened using a sliding mechanism, they do not require additional seats;
- multifunctionality - it is permissible to store any items in such a product: from books to clothes.
- capacity - tall models can fit a huge number of things;
- relevance for narrow rooms - the ability to embed a closet in a narrow corridor - a good solution for a small space;
- reliability - door fasteners will not break and will not fall apart: for this it is sometimes necessary to adjust the wheels;
- the ability to install mirrors - as you know, this element contributes to the visual expansion of the room, which is important for narrow corridors;
- wide color choice - models made from chipboard have a wide color palette, and also have a different design. In addition, the user always has the opportunity to choose a metal profile to match the body.
Among the shortcomings, it is worth highlighting insufficiently effective decorative lighting, as well as the requirements for servicing mechanisms and doors. With skillful handling and timely cleaning, the product will last a long time.
Varieties
Depending on the type of configuration and installation options, all sliding wardrobes for the corridor can be divided into:
- case - a standard model with all the parts offered;
- built-in - imply the absence of side walls;
- semi-built-in - in this embodiment, some elements are missing.
To better understand what is at stake, we offer to disassemble the design and design of each product separately.
Cabinet
Products of this type are equipped with side walls, hardboard back panel, as well as a roof and a bottom. They are stationary and have the following advantages:
- the ability to install anywhere;
- the ability to move the cabinet;
- easy disassembly and assembly.
Often such models are chosen for corridors, photos of products can be viewed below. Options are made both to order and produced ready-made. Their feature is that the user can independently dismantle the furniture and rearrange it to another place.
The installation of a sliding wardrobe in the hallway implies the presence of a certain place. Since the product is considered overall, it is unlikely to be suitable for small areas.
Embedded
These products are distinguished by their design: they completely lack a roof and side walls. This is due to the fact that the built-in closet is designed to fit into a niche. Often, products also do not have a bottom, since instead of the bottom, a floor covering is used.
The use of this option for the corridor is justified: it can easily be embedded in an existing hole in the wall. Thus, the user significantly saves money on the furniture itself, and also elegantly uses a niche.
A built-in wardrobe is installed in the corridors of both suburban homes and small-sized apartments. It is also convenient as part of the wardrobe room, if there is space under it. The main feature of the choice is to choose an option that aesthetically fits beautifully into the interior of the corridor.
Semi-built
The configuration of such a product is determined depending on the installation requirements. If necessary, the cabinet may lack one of the sidewalls, a roof, a back panel or a bottom. The peculiarity of its installation is to mount the product with one side to the wall.
Semi-built wardrobes in the corridor have the advantage of being able to easily fit in size during installation. For this room, they will be convenient in case of design features of the interior - in the presence of oversized ceilings, wall columns and non-standard niches.Get a sliding wardrobe, which harmoniously fits not only into the interior of the corridor, but will perform a practical function - to save the space of a small room.
The form
All available products, regardless of their design and installation type, can be divided according to the form variety. Due to the presence of a large number of sliding wardrobes today, each user has the right to choose a product in the corridor to his liking. They come in this form:
- angular;
- direct;
- trapezoidal;
- radius.
Consider each view in more detail, in order to determine the choice of model.
Corner
When a typical furniture layout situation arises, empty corners often remain in the corridor. There is no way to put any furniture, and the space remains not occupied, although it could be used rationally. In this case, a corner cupboard comes to the rescue.
All models of this form are divided into the following options:
- g-shaped - characterized by adjacency to the wall of the rear panels on both sides, while the corner space forms a square;
- triangular - are called diagonal and look like a triangle inscribed in a corner;
- five-walled - also fit comfortably into a corner, however, in addition to external roller doors, on the sides they have an additional 2 walls.
Ease of use of corner models is the competent placement of the cabinet in the corridor, subject to an empty corner. Products are characterized by spaciousness, and are also suitable for small rooms.
Direct
Installing a direct sliding wardrobe in the corridor is considered the most common today. For installation it will be enough to have a straight section of the wall, the size corresponding to the width of the product. Direct sliding wardrobes are also classified by type of installation, it happens:
- from wall to wall;
- from wall to panel;
- From panel to panel
- with open shelves;
- with mezzanines;
- with combined facades.
The option with mezzanines is considered the most suitable for the corridor.A photo of such a product can be seen below - it is characterized by the presence of additional space above the doorway, where it is convenient to store things in quick access.
Trapezoid
These models are considered a kind of corner products. They also fit well into the corner, having 2 additional walls and small doors in their design. When manufacturing such a product to order, a project is welcomed, according to which it is possible to achieve ideal sizes for fitting.
It is recommended to equip the trapezoidal cabinet for the corridor with side open shelves. This is how you can transform the room by placing decor items on them. Shelves are convenient for quick storage of bags, keys and newspapers from the mailbox. The cabinet of this form is an ideal solution for a small corridor in which there is an empty corner.
Radius
The main distinguishing feature of such models is the presence of radius-type doors. Sashes in this configuration are rolled on a rounded roller system. Product design can be anything - it all depends on personal preferences. Manufacturers offer the following options:
- with concave doors;
- with arched doors;
- round;
- oval;
- asymmetric.
One of the main problems of such a cabinet is its high cost, which is justified by the elegant appearance and the possibility of using a non-standard shape in the corridor.
Before purchasing a product, decide on its shape - it will depend on the size of the corridor. For a small room, angle models are appropriate, for a spacious area - direct and radius options.
Materials of manufacture
The use of natural wood for sliding wardrobes is quite rare. Such material is not suitable for creating large large-sized shields, otherwise the cost of the cabinet will increase significantly. Modern models are made from such raw materials:
- Chipboard is the most common material for modern furniture. Products from such raw materials fit well into the interior of any corridor - from the classic style to retro or luxurious options. The thickness of the shield is usually 16 mm;
- MDF is the material most often used for facades. Such raw materials can be easily milled, and allows you to leave beautiful relief patterns on the surface;
- mirror planes - often to improve the interior or increase the visual space in the corridor, order a wardrobe with a mirror. It can be built into one or several doors at once;
- sandblasting machine application. Such material is applied to mirrors or glass surfaces of the cabinet, creating an elegant pattern;
- metal profile - mounted on the floor and ceiling; the cabinet is a long-sized aluminum rod equipped with grooves for the rollers.
Additionally, the front parts of the doors can be equipped with inserts of plastic, glass and metal - it all depends on the choice.
Facade decoration
Among a large number of modern materials, the user can choose almost any design of the facades. Consider the most popular options today:
- solid facades from chipboard;
- mirror;
- Lacomat;
- lacobel;
- decorative glass;
- plastic;
- bamboo;
- leather;
- photo printing.
The most used is the use of deaf doors - this significantly reduces the cost of the product. The second most popular mirror is one that can be installed both on one door and on everything. In the case of a cabinet in the corridor, the use of one mirror case is appropriate here.Lacomat implies the use of glass coated with a special substance, and lacobel - glass, on which colored varnish is applied. Such options are suitable in the corridor with an elegant interior.
Design made of bamboo, plastic, leather and photo printing can pile up space if the corridor is small. If the room has large dimensions - feel free to choose one of these options.
Filling
The main feature of the corridors is the small width, so the cabinet depth should not exceed 40 cm. It is worth highlighting such nuances when choosing the product filling:
- give preference to the perpendicularly located bar for hangers - it can be stationary or extendable;
- the lower compartment is often used for storing shoes: a wire shelf for 2-3 pairs of shoes will fit in a small cabinet;
- if some part of the shoes does not fit down, it can be stored in boxes on ordinary shelves;
- internal filling from small drawers will become appropriate for storing small items and accessories;
- on mezzanines you can fit clothes that are worn according to the season.
Do not forget about the presence of hooks and open shelves - such additions will significantly expand the functionality of the cabinet in the corridor.
Selection rules
Corridors and entrances often do not have enough space for imagination. In order not to run into planning problems, we suggest that you follow the following criteria when choosing a wardrobe:
- corridor layout - a round corridor type cabinet is unlikely to enter a small corridor. It is recommended to draw up a room plan and, depending on its size, design a cabinet;
- cabinet model - determine the shape and configuration of the product. For corridors, options with convenient placement of compartments and a ceiling height for good capacity will become relevant.
- color and texture of the finish - keep the design consistent between the product and the adjacent interior doors. Also do not forget about the existing style of the interior corridor;
- functionality - pay attention to the presence of shelving, turntables, convenient side shelves and racks. All these components greatly facilitate the use of furniture.
If the corridor has non-standard parameters - rounded elements, protrusions and niches, it is better to stop on the manufacture of a sliding wardrobe under the order. This is how one can solve all the problems of rational use of the corridor space.
Video


