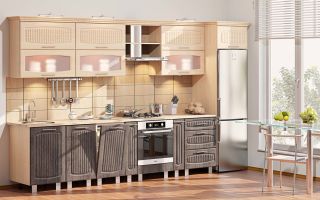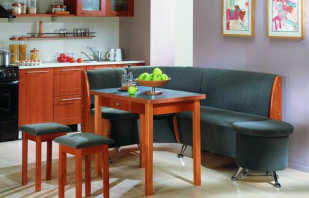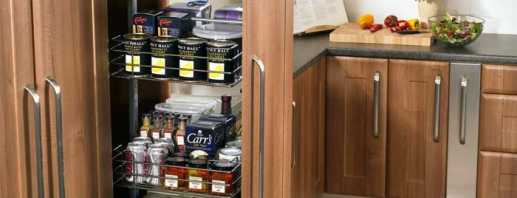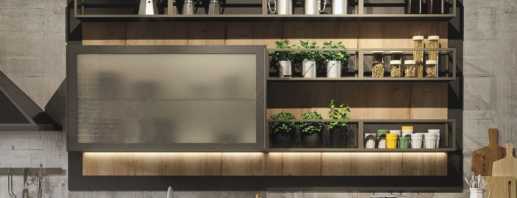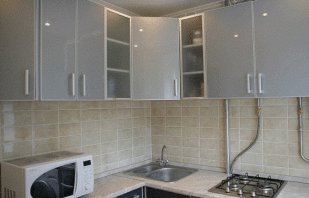Dimension standards for kitchen cabinets and their main parameters
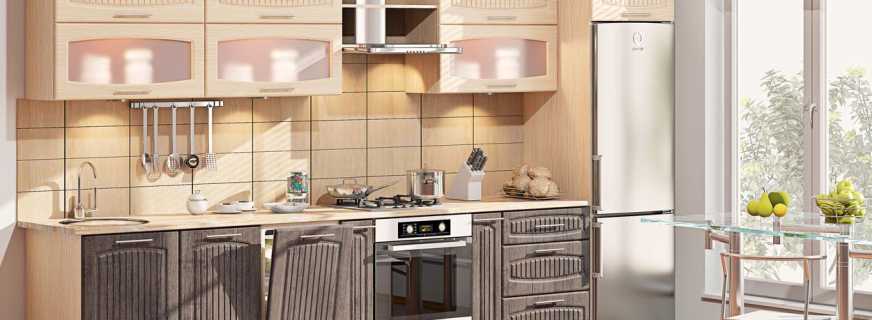
The arrangement of the kitchen is not an easy task, it is necessary to equip it so that it turns out to be functional and not cluttered. For this reason, when buying furniture for this room, it is worth considering its parameters. That is why the standard sizes of kitchen cabinets often coincide with the parameters of the kitchens of typical high-rise buildings. But it is better to pre-measure the area of this room, height, length, depth, this will help most accurately select the desired headset.
Content
Cabinet Dimensions
To correctly calculate and choose the sizes of cabinets for the kitchen you need to know some features, as well as what size of kitchen cabinets the standard exists. If you did not have to deal with this matter, then of course certain difficulties may arise. First you need to take measurements of the room, calculate the area of the kitchen, measure the place where you plan to install the future kitchen set. It is advisable to pre-develop a rough draft of the future kitchen. But in order to perform correctly and accurately, it is necessary to understand what height, width, length, as well as the proper placement of modular furniture in space are.
Many resort to the help of professionals, because knowledgeable specialists in this matter will be able to do everything as they need. The professional himself will come home, take the necessary measurements and pick up suitable designs. However, even in these cases, you will need to know some rules. A person from the outside can not take into account important nuances - preferences for furniture (built-in or modular), the growth of the hostess, the style of the future design of the kitchen room and much more. For this reason, you must first study the rules of calculating kitchen furniture.
Bottom row
When installing cabinets in the kitchen, you should know the parameters of the lower row. It does not matter the style of the kitchen - classic, loft or high-tech.
The standard sizes of the bottom row of the kitchen are usually as follows:
- standard height (total) should be 85 cm;
- the height of the base or the height of the lower kitchen cabinets from the floor - 10 cm;
- the depth of the cabinets should be at least 46 cm. If there are drawers, then the drawer itself usually takes 45 cm and 1 remains for free space to the surface of the rear wall of the modular design. Depth sizes from 56 to 58 cm are considered most demanded;
- the standard depth or width of the countertop can have three sizes - 60 cm, 90 cm and 1 meter and 20 cm;
- tabletop thickness - 28, 30 and 40 mm. This parameter determines the strength and cost of furniture;
- the level of overhang of the countertop is 30-50 mm from the front side and 50-100 mm from the back of the cabinets.Given this margin, it will be possible in the future to normally place electrical wiring and pipes that run along the wall surface;
- the width of the facades is 30 to 40 cm. Do not install furniture with a facade width greater than 90 cm, because this will cause severe inconvenience during the operation of the furniture;
- height indicators in the spaces of the internal shelves. These parameters are usually from 20 to 40 centimeters. But they are not considered mandatory, each consumer can choose the optimal sizes at will.
The parameters have a close relationship, for this reason it is important to strictly comply with the dimensions, this will help maintain the style and functionality of the kitchen. The height of the lower kitchen cabinets can be adjusted, for example, using twisting legs. If there is a tall cabinet, then you can remove the legs from it, but if it is low, then, on the contrary, to add height, you can supplement it with legs. But do not forget about functionality, it is important that the modular kitchen looks organic. But the size of the cabinets depends on the countertop, on its parameters.
It is worth considering the size of the countertops. Worktops from 60 cm are considered to be in demand. The depth of kitchen cabinets can be from 46 cm. You should not make a worktop smaller than this size, because in the kitchen room a large and convenient work surface is required on which it will be possible to carry out the necessary work on cooking. With this surface size, it will be easy to choose cabinets for washing, a gas stove, and built-in appliances.
Worktops with a size of 90 cm or more are ideal for large kitchens. The depth of the lower cabinets is usually from 76 cm. But countertops with a size of 120 cm or more are suitable for professional kitchens or for loft-style kitchens. Using these large surfaces, you can create an island in the room.
Top modules
Considering the dimensions of the hinged kitchen cabinets, it is also worth considering the parameters of the upper modules. This will greatly facilitate the task of choice, as well as determine at what height to hang kitchen cabinets. To ensure the functionality and full storage in the kitchen of dishes, products and other utensils, you should carefully read the rules for calculating the size of the upper modules. This will help to understand at what height kitchen cabinets are hung.
Hinged upper cabinets usually have dimensions:
- the height of the upper cabinets should be from 790 to 900 mm;
- the standard depth of the upper cabinets is from 300 mm. If the kitchen has a wide working surface, then the depth will be equal to its half;
- the distance indicator from the working area (apron area) is not less than 450 mm. But this indicator can be conveniently adjusted for growth parameters, it can reach 55-60 cm;
- the width of the facades with high upper cabinets should match the parameters of the lower row;
- the adjustment of the distance to the equipment depends on its type - to the cooker hood, it usually is about 70-75 cm for an electric stove, and for a gas stove - 75-80 cm;
- the permissible height of wall cabinets from floor to ceiling should be 210 cm. A tall cabinet can be larger, two meters 50 cm.
The kitchens with the dimensions indicated above are the most optimal for the kitchen facilities of typical high-rise buildings. The main parameters that must be taken into account are the dimensions of the distance from the lower row to the upper shelves, they must be at least 450 mm. This will help with maximum convenience to place all the necessary equipment, utensils and kitchen utensils.
Corner models
Corner models are often installed in this room for storing kitchen utensils, utensils, and products. But in order for its installation to be successful, it is worth carefully considering the parameters of this type of furniture. The table below shows the exact calculation scheme for angular models.
| Name | Size (in centimeters) |
| The height of the headset from the floor to the surface of the ceiling should be standard. | From 180 to 250, the speaker cabinet will be the highest headset area (nearly 250). |
| Depth of upper and lower cabinets. | 30-40 and 46-50 |
| The width of the facades. This parameter is usually standard, as with all types of kitchens. | 30 to 40 |
| Countertop thickness options. It is advisable to choose products with a large thickness, especially for a sink in the kitchen. | 2, 3, 4 |
| The size of the distance from the work surface can be adjusted for you. | It should be at least 46. |
But many professionals recommend choosing the sizes of the corner kitchen as they wish, the main thing is to make it convenient. Modern models from different manufacturers, for example, Belarusian kitchens Call, loft, provide maximum convenience and functionality.
How to choose the right size
The standard size of cabinets in the kitchen is usually designed for typical kitchen facilities. When choosing furniture, you must first measure your kitchen, it is important that the headset can be accurately built into the room. But at the same time, products should not interfere, cause inconvenience. If a kitchen column is installed, the pencil case should not clutter up the room and fit into the height dimensions. Of course, if the furniture is selected for the loft kitchen, then there are no special difficulties and restrictions when choosing, but for a small room it is much more difficult to pick up furniture products.
Height
The optimal height from the floor should be average from 180 to 250 cm. The height of the bottom row should be selected depending on the height. On average, it should be about 80-85 cm. When choosing, evaluate the dimensions of the products, they should be suitable for your height. If you hang the wall cabinets above the set level, then some difficulties may arise. It is important that between the top of the bottom row and the upper cabinets there is a gap of 46-50 cm.
The total height of the kitchen cabinets should not exceed 250 cm, otherwise the cabinets simply will not enter the room.
Depth
The depth of the cabinets is an important indicator that ensures the full storage of necessary items in the kitchen. The depth of standard products should be 30-40 cm, 50 cm deep. If desired, you can use a kitchen cabinet with greater depth, the main thing is that it does not clutter up the room.
Width
Width standards are usually used in the manufacture of kitchen furniture, for this reason there is no particular difficulty in calculating this parameter. But still, it is worthwhile to familiarize yourself with the detailed details in advance:
- the width of single-leaf structures is from 300 to 500 mm;
- the indicator width of bivalve products varies from 600 to 1000 mm;
- in width angular constructions are usually made from 900 mm. But the width of the facades is calculated according to the geometric formula of isosceles triangles - it is 130 centimeters;
- the width parameters of the upper cabinets depend on the lower row - on average they range from 30 to 100 cm;
- the width of the facades of the upper corner structures is 85 cm.
Working triangle rule
There are several ideas with which you can arrange all the structures, sink, stove, as well as equipment, so that it provides functionality and maximum convenience. Typically, kitchens in many stores are provided with cabinets in standard sizes. But if you arrange them correctly and use some ideas of storing kitchen utensils and products in cabinets, then even a small room will look much more advantageous and will visually become wider. But it is worth observing some nuances, otherwise it will turn out to be a cluttered kitchen with a heap of all furniture.
It is important when arranging a kitchen, regardless of its design (loft, hi-tech, classic), take into account the preferences of the hostess. First of all, special attention should be paid to the working area, because it is in this place that a woman has to spend most of the time. Hanging closets should be taking into account the growth of the hostess, but do not forget about her preferences. The arrangement of the modules should be harmonious and convenient.
It is worth highlighting several zones of the working triangle:
- the first most important area is the work surface.It may include a gas stove, countertop, microwave;
- the second kitchen area for long-term storage of products - a freezer, a refrigerator;
- clean zone - dishes, vegetables are washed in this zone. A sink and a dishwasher are installed in this area.
If we consider the numerous drawings and photos, it becomes clear that the distance between the zones should not be more than two lengths of an outstretched arm. From the refrigerator you have to immediately go to the sink to rinse the food. After that, you come to the working surface to cook the food. After finishing work, you have to go to the refrigerator again to clean up the remaining food or a cooled dish. When cooking, you often have to go to cabinets in which spices, seasonings and other necessary products are stored. For this reason, during installation, as well as when hanging furniture, everything should be calculated correctly so that each item is located nearby, but at the same time does not violate the functionality of this room.
Suspensions, racks and other upper structures should be in height and close, so that the hostess always had everything at hand.
Video


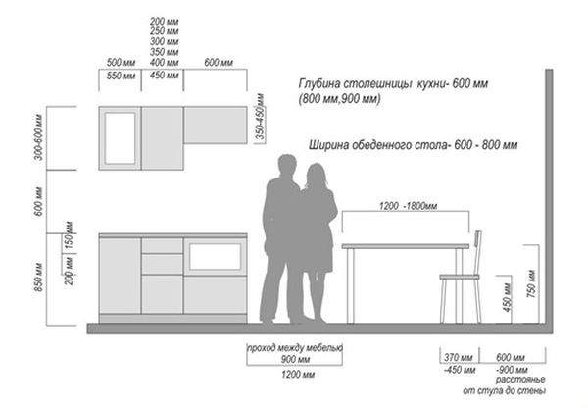
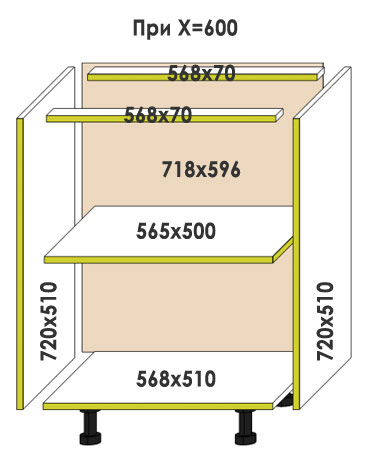
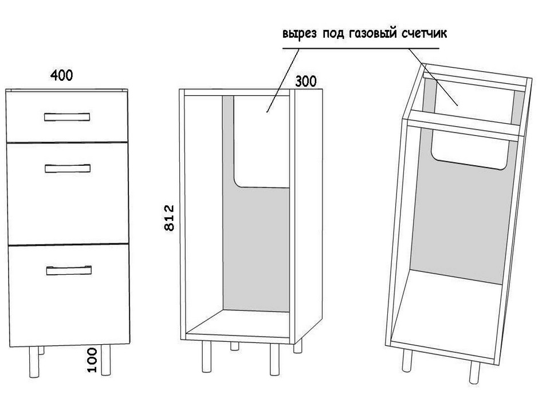
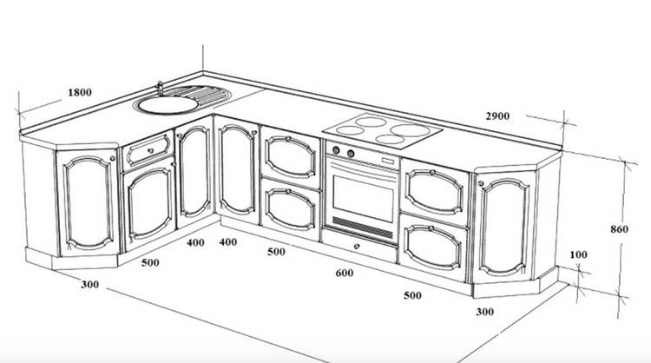
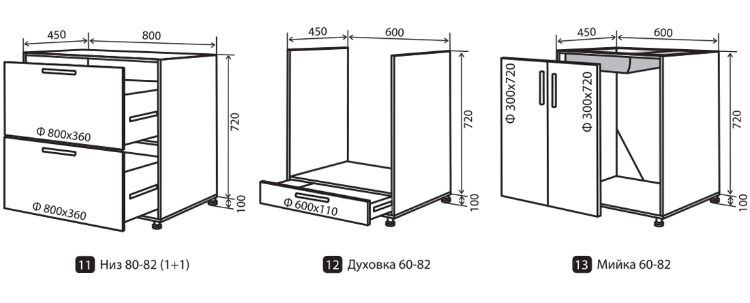
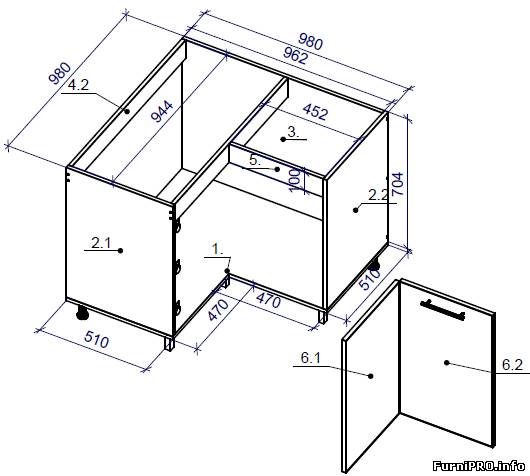
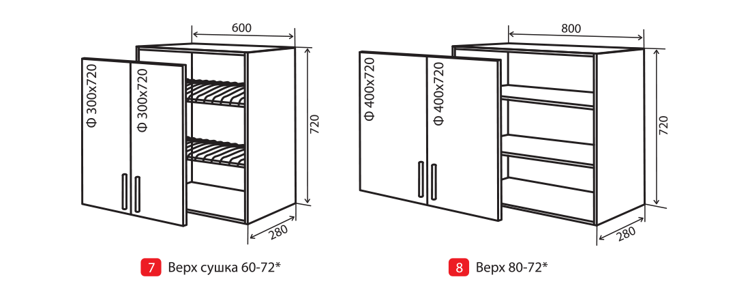

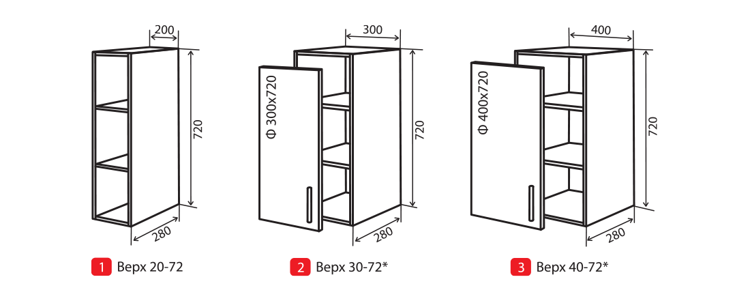
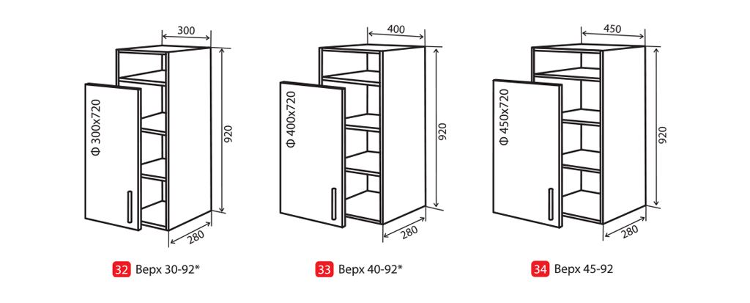
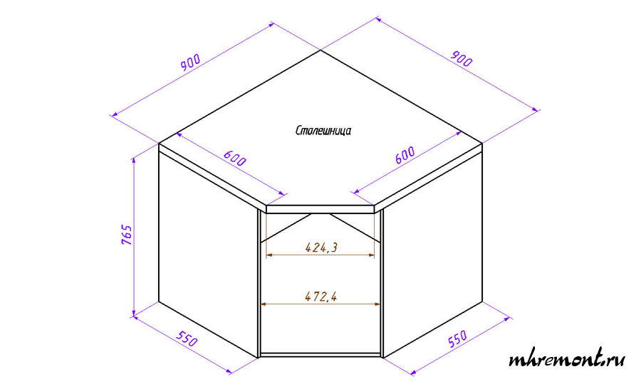
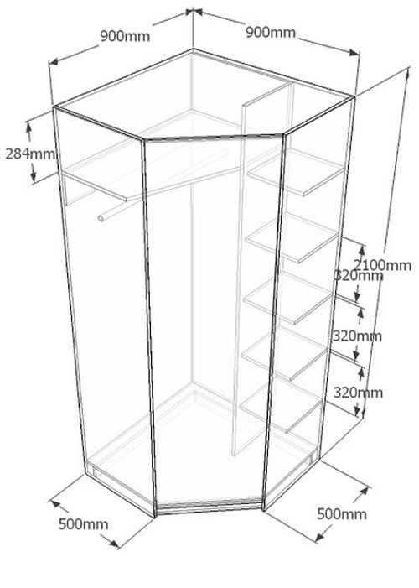
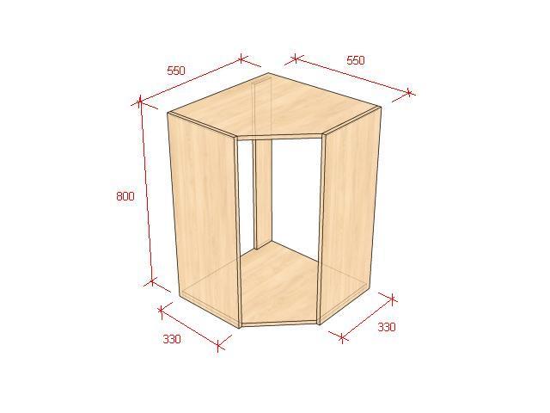
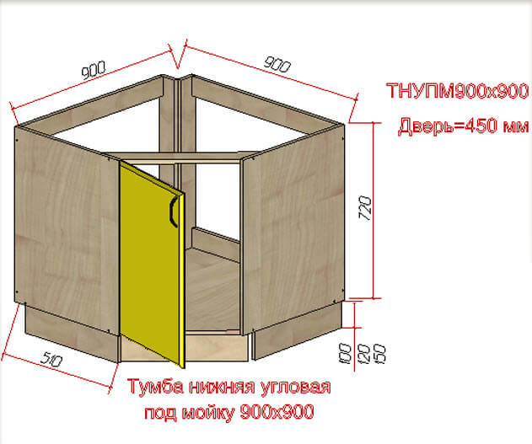

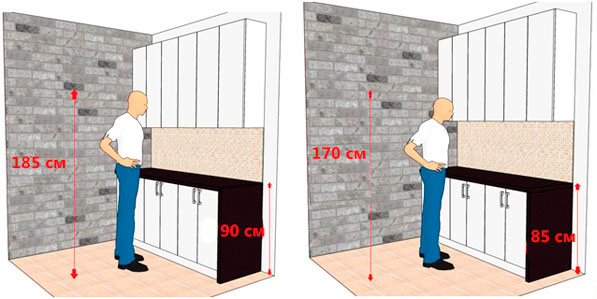




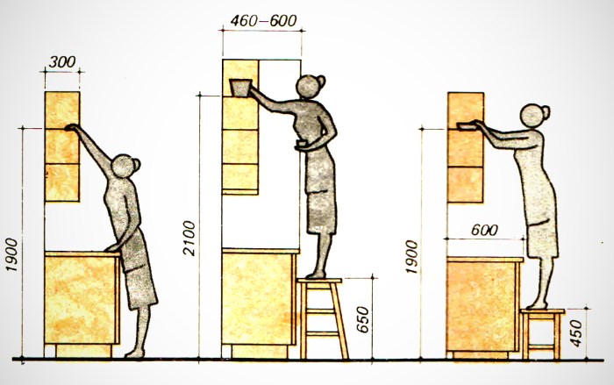
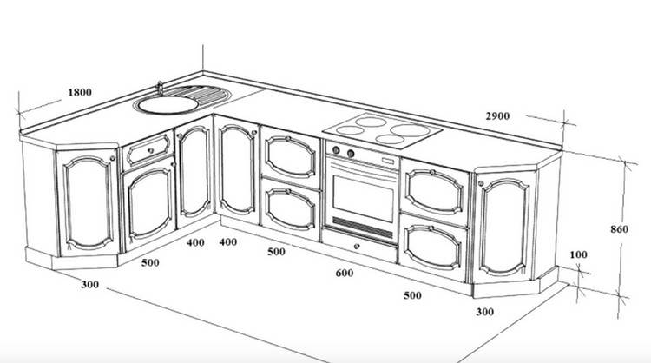

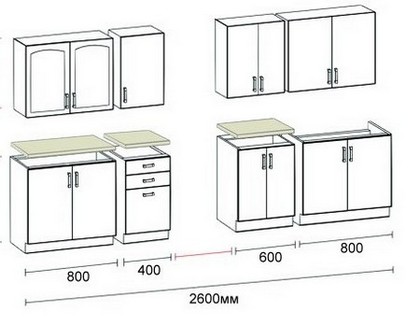

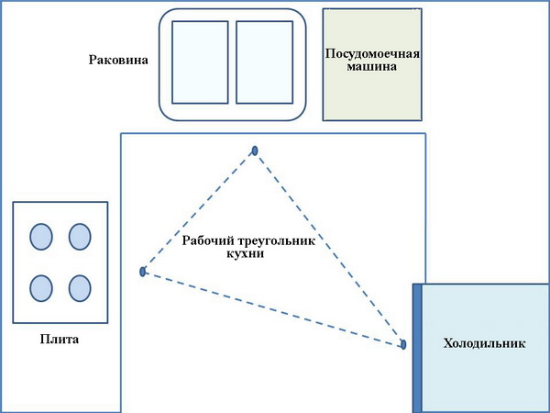
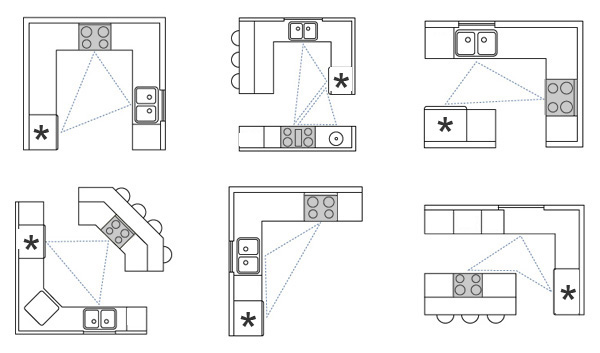
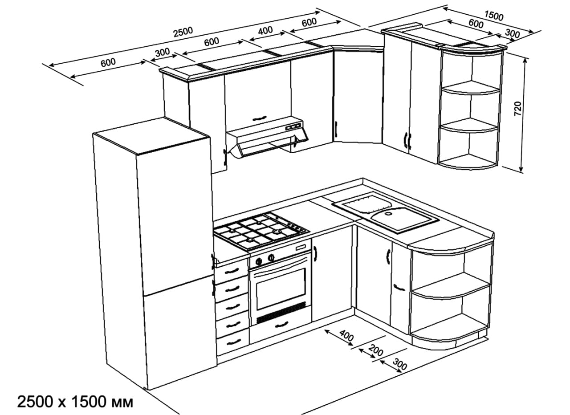
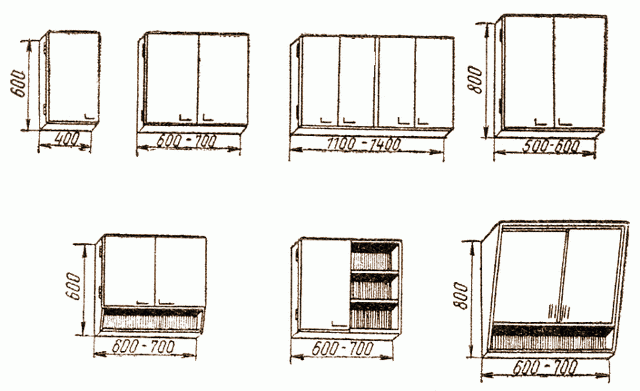
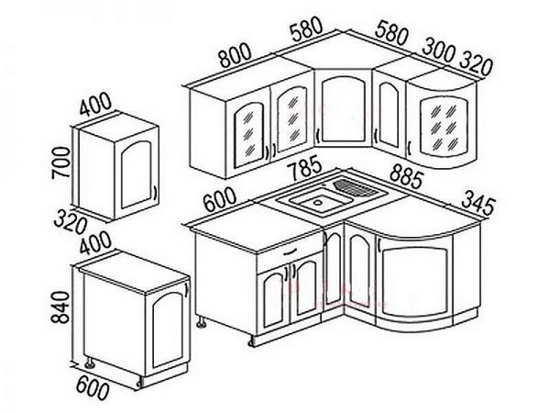
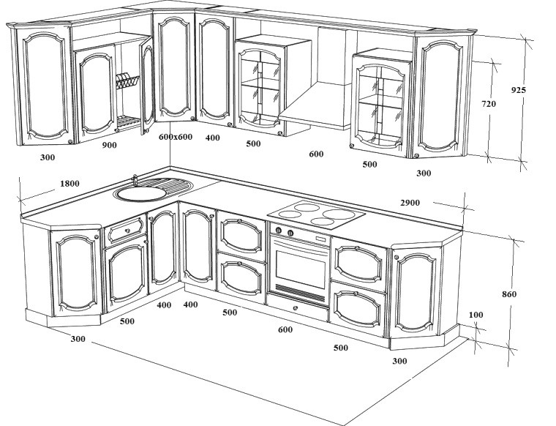
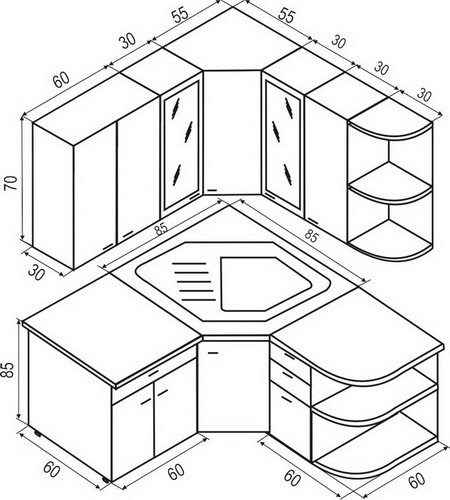
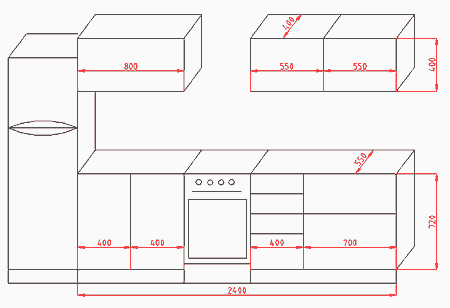
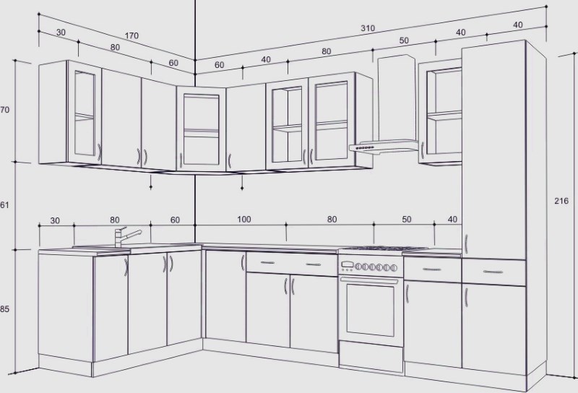
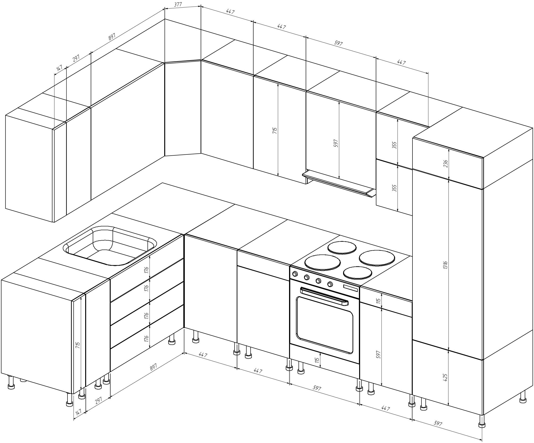
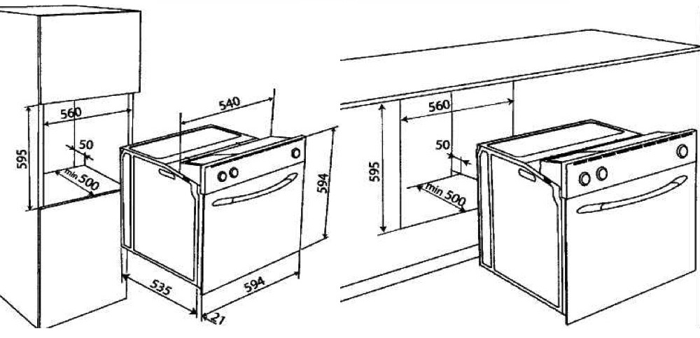
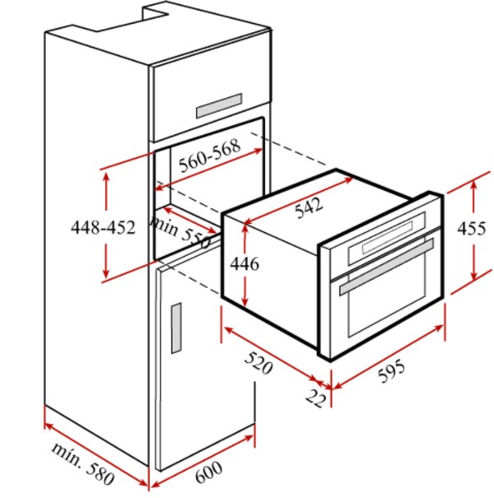

 (votes: 25, average rating: 4,52 out of 5)
(votes: 25, average rating: 4,52 out of 5)