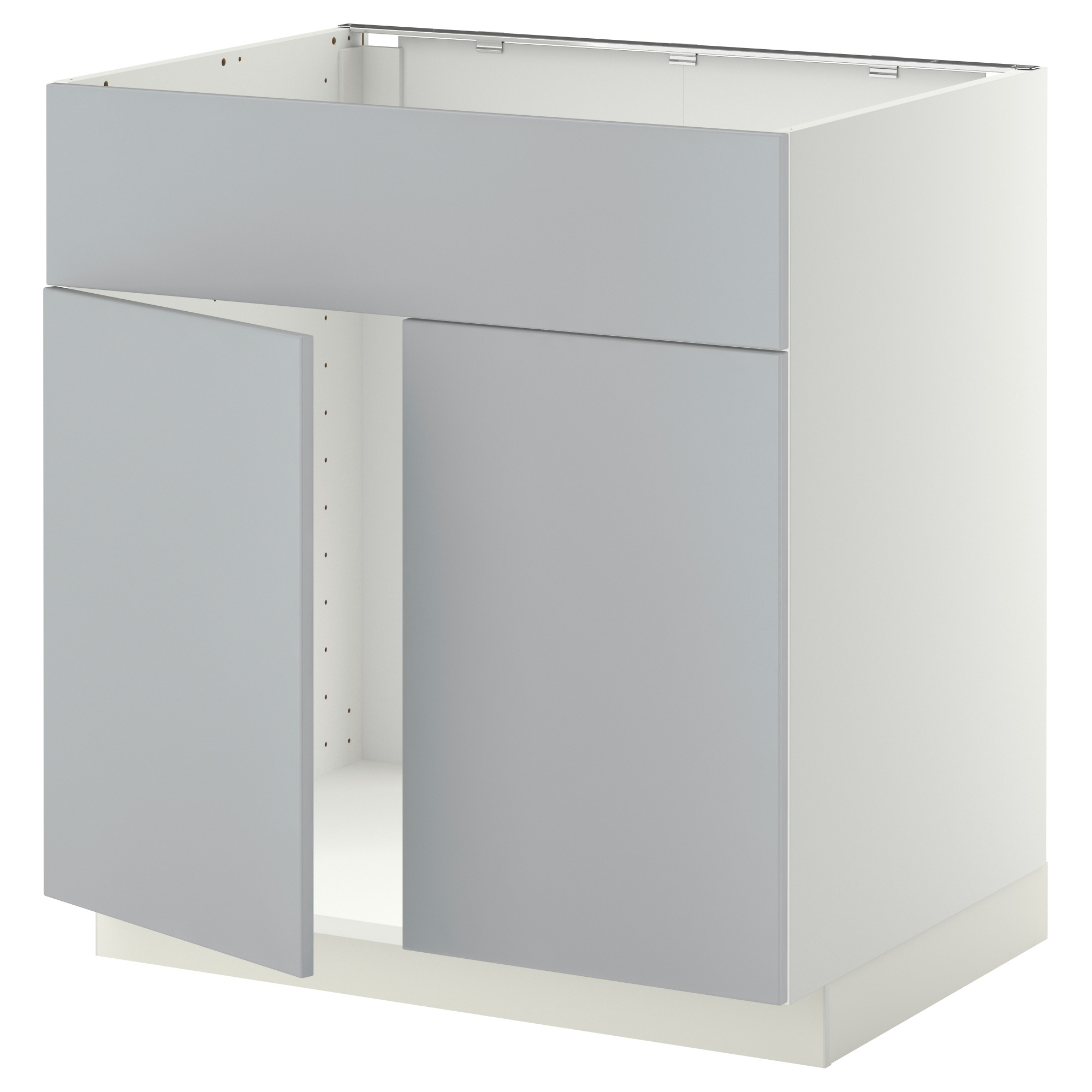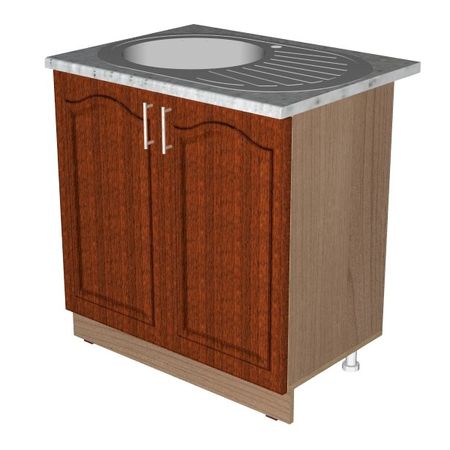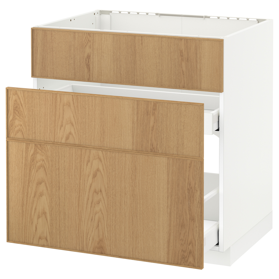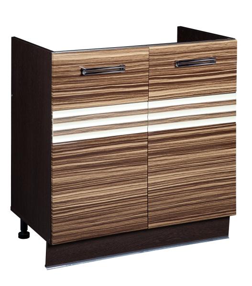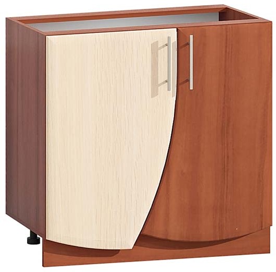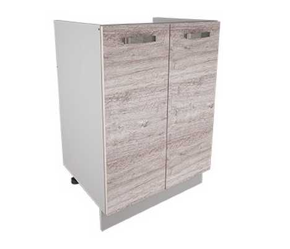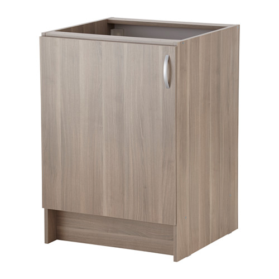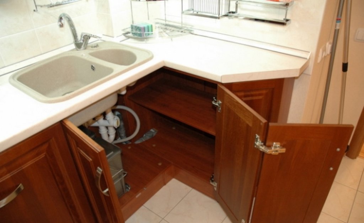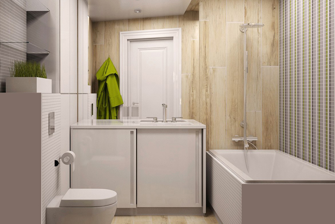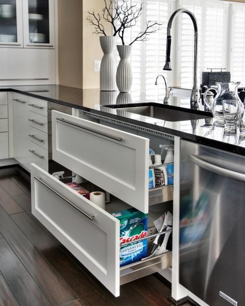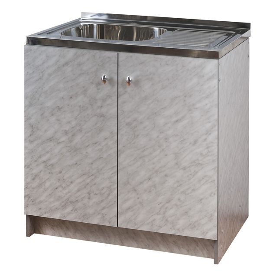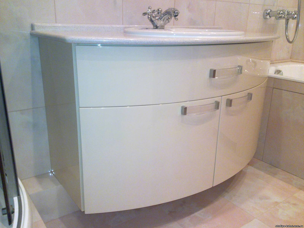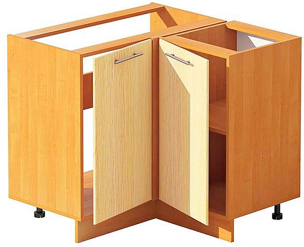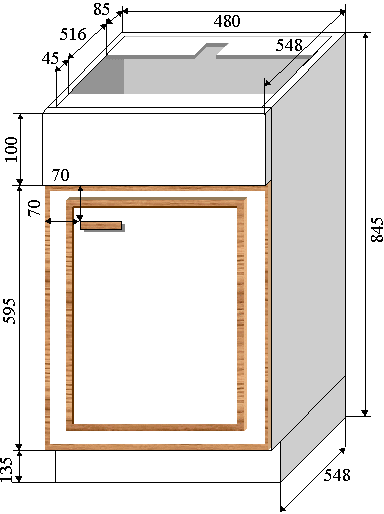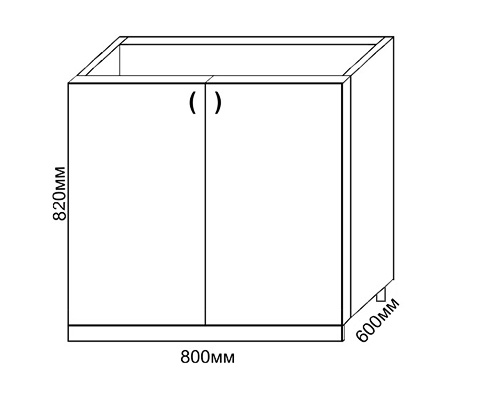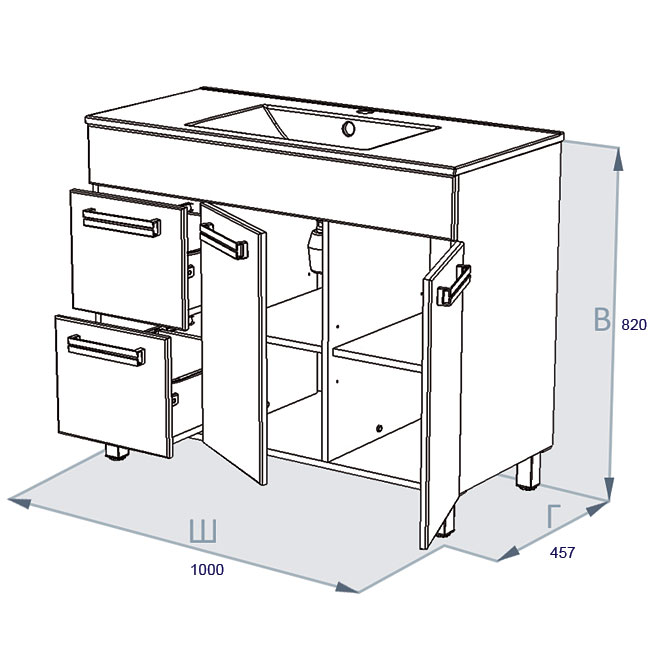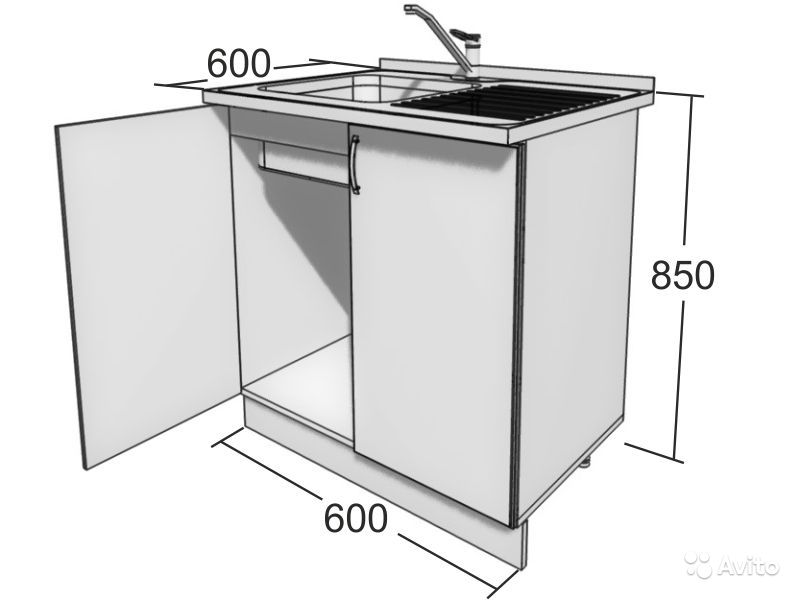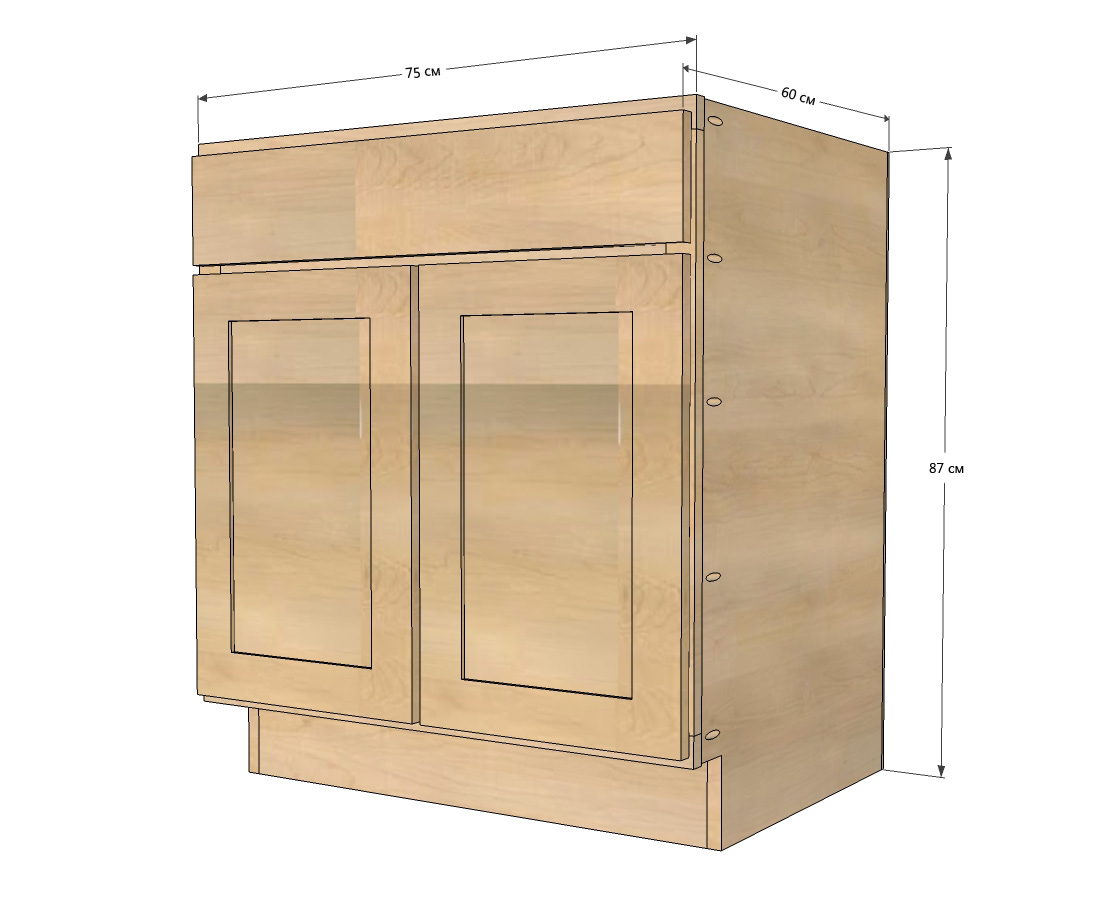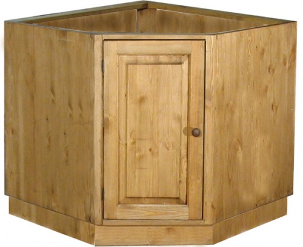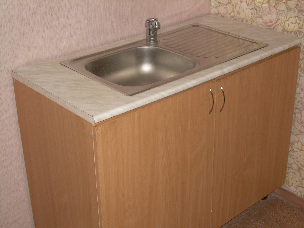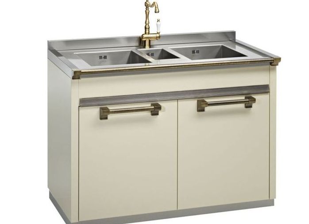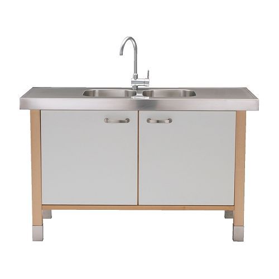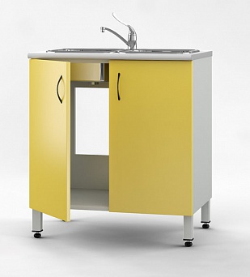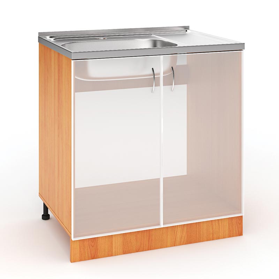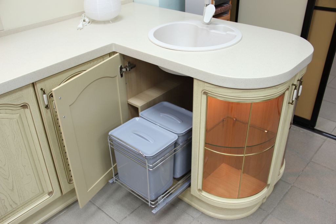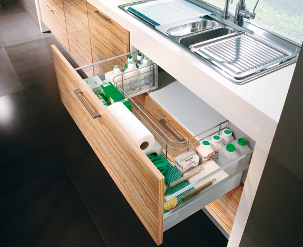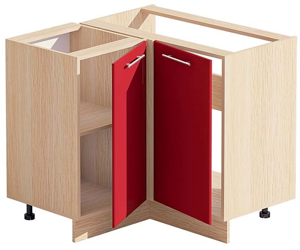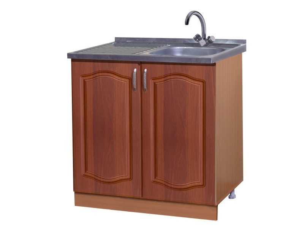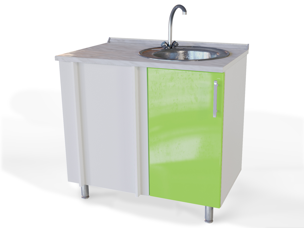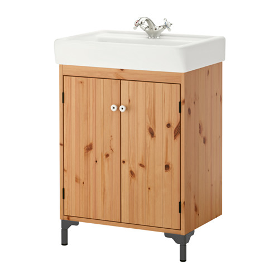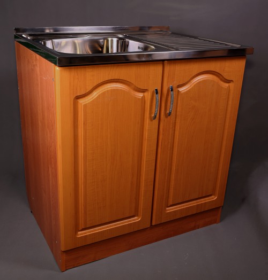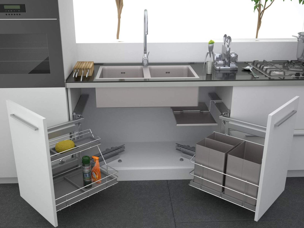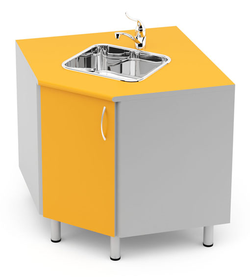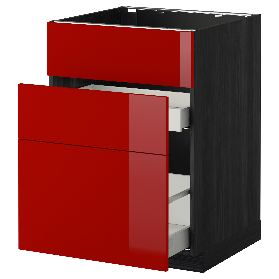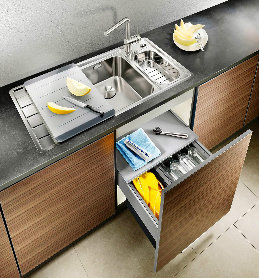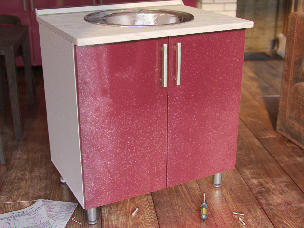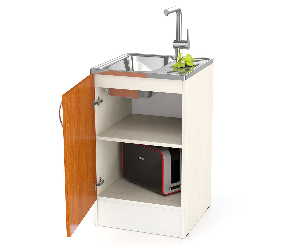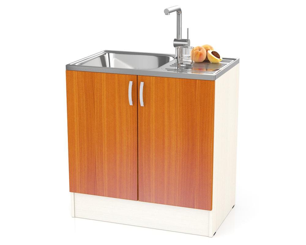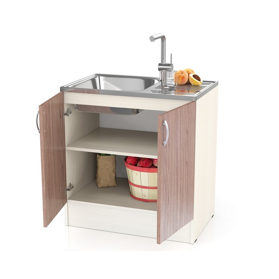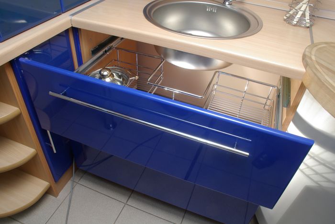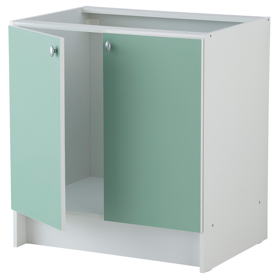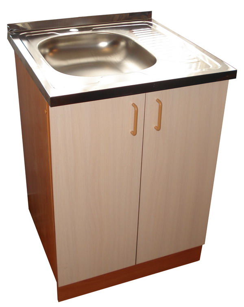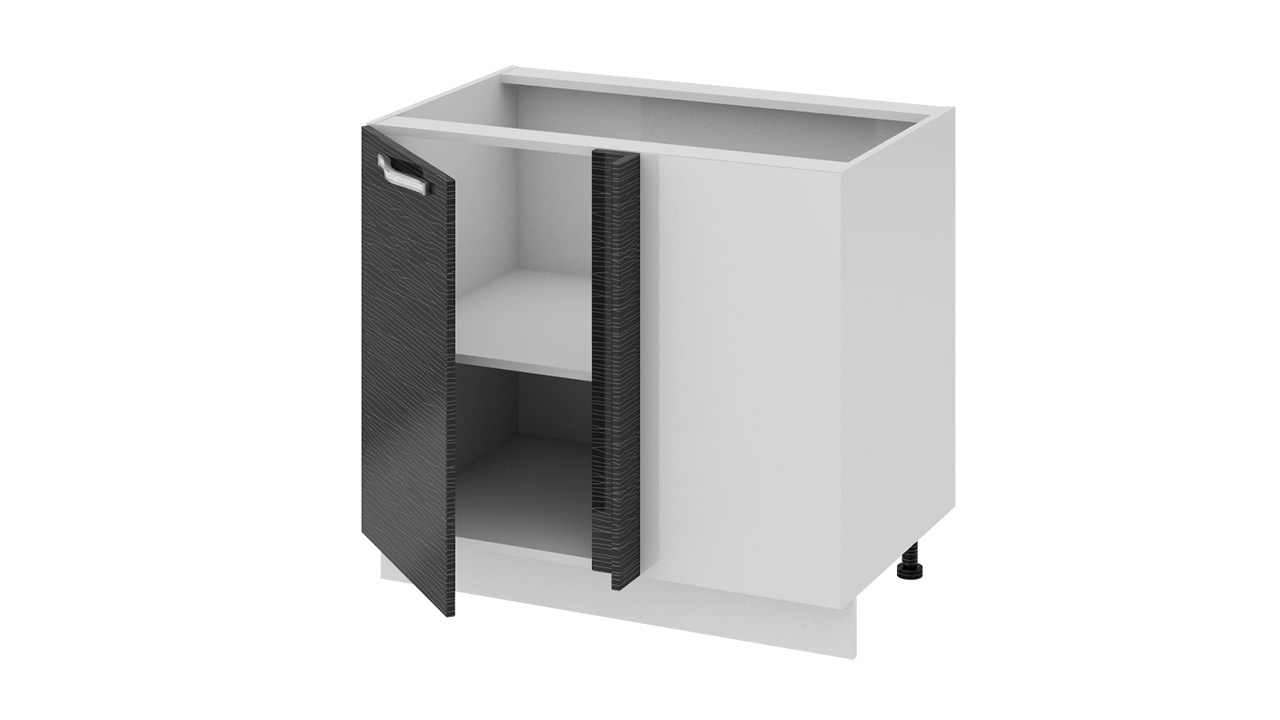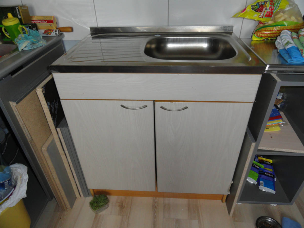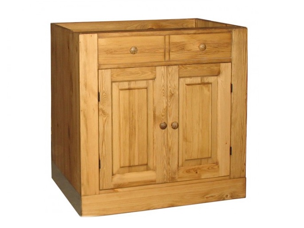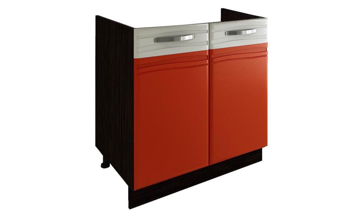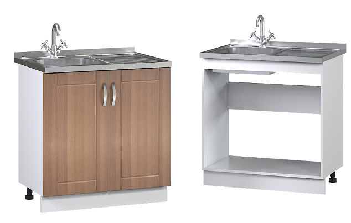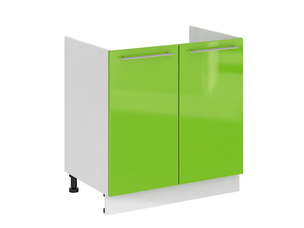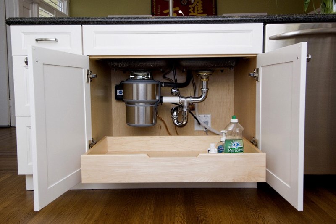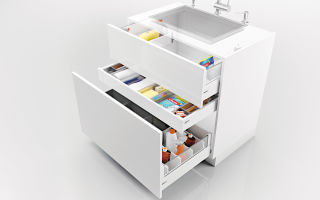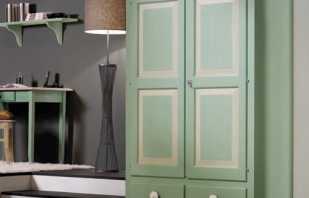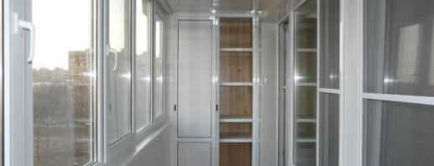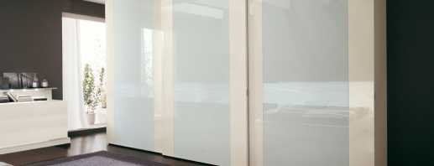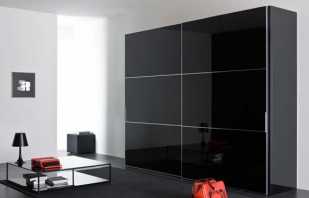Features of cabinets for washing, selection tips
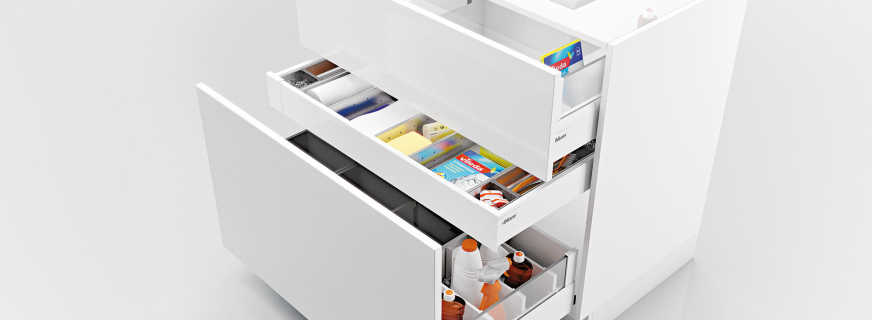
A sink is an indispensable element of any kitchen, designed for washing dishes and products. It can be presented in different forms, but to save space and increase the functionality of the room is most often installed on a special cabinet. The sink can crash or overlap depending on its type. This design is considered attractive, fits well into the existing headset, and is also convenient to use. In addition, the sink cabinet can be used for different purposes, often a trash bin is placed there or products are stored.
Content
Features and purpose
Any sink should be located in a place where it will be safe and convenient to use, while it should be at a fairly considerable distance from the stove or heaters.When choosing a sink, you must additionally focus on the cabinet on which it will be installed. The whole design should ideally match the kitchen set, and also must be compact, reliable, so the cabinet should be made of high-quality and durable materials.
The cabinet for washing is considered a multifunctional design, as:
- guarantees the preservation of a single style in the design of the premises;
- hides the elements of communication systems that are used for washing;
- a bin or various containers for storing food and cleaning products are put here;
- this cabinet is often used for installation of built-in appliances, for example, a washing machine or dishwasher, but these devices must have a width of up to 45 cm and a height of up to 60 cm;
- a filter can be connected to the sink with the cabinet, and a small-sized water heater is often installed.
Usually a cabinet is selected that is not equipped with a rear wall. This ensures easier and faster installation, as well as connecting the structure to the sewage system and water supply.
Kinds
There are quite a few types of sinks and cabinets for them, differing in materials, design, dimensions and other factors, so the choice is often difficult.
By type of device, cabinets can be:
- double-winged, this choice is considered ideal for a direct cabinet and for a corner model;
- equipped with one door, this option is used for small cabinets;
- with a double door mounted on hinges, although this arrangement is suitable only for corner models, which allows free and convenient access to the internal contents of the structure;
- with sliding doors, models are quite rare, often in small cabinets;
- direct drawers are available with drawers, and in them there are suitable recesses in size for the sink itself and the communication elements.
There are also combined models that are equipped with numerous elements that combine well with each other.
By design, cabinets designed for mortise or surface washing can be:
- direct - this option is considered classic and well suited for any kitchen set. It can have different shapes, sizes, finish and filling. It can be equipped with one or two doors. The standard width is 50 cm, and the height can vary from 60 to 80 cm. Often equipped with different shelves or a special insert for installing the bin. For convenience, rails or special carousel shelves can be installed. This design is highly practical, easy to assemble and use, and also allows you to store different elements without complexity;
- corner - ideal for small kitchens. Effective space saving is guaranteed, and it will be convenient for the housewife in the kitchen to use the design, because all important objects are at hand. Corner designs are considered more ergonomic compared to other models. The shape of the corner cabinet can be rectangular, L-shaped or trapezoidal. The last option is considered the largest, but most homeowners prefer to purchase it. It is roomy, therefore, it is easily located many necessary items;
- Radial - represented by advanced corner cabinets. Equipped with a special concave part, which provides a more comfortable use of the sink for its intended purpose. Thanks to this cabinet, it is possible to effectively use the entire space of the kitchen.
A correctly selected cabinet will provide increased functionality of the room. It can be used to store different items, and often is equipped with different shelves at all. Often, built-in appliances are installed in it, which significantly saves space.
Shapes and sizes
The cabinet under the sink may have a different shape, which depends on its design. Moreover, the main dimensions of the products depend on it:
- rectangular structures - they usually have dimensions of 60x80 cm or 50x60 cm. They are considered the most popular and are installed along the wall;
- square cabinets have a standard size of 50x50 cm. They fit well with other items in the kitchen;
- round items look interesting and unusual in the kitchen. Their sizes are usually equal to 50x60 cm.
If the kitchen is small, then a sink with a width of 40 cm is considered an excellent choice for such a room, therefore, the width of the cabinet will be equal to 45 cm.
Often, finished products are not too well suited to a specific room, so you have to order them individually. In this case, it is recommended to equip the products with various additional elements that contribute to a more comfortable use:
- hinged doors at the top of the cabinet open the space used to store various detergents or brushes;
- narrow shelves attached to the doors can be adapted for laying small kitchen utensils used almost daily;
- drawers or folding containers make the design much more convenient.
When choosing a cabinet, its combination with other furnishings and with a kitchen set is taken into account. Properly selected dimensions will ensure ease of use of the design for its intended purpose.
Materials of manufacture
The cabinet used to install the sink can be made of different materials, but always taking into account that it will be affected by numerous negative factors inherent in the kitchen.
Most often made cabinets from materials:
- solid wood - this option is considered the most expensive.Strong materials are obtained from the material, but they swell quickly from moisture, need to be treated with antiseptics, and are also difficult to maintain. Therefore, for designs under the sink are considered unsuitable;
- Chipboard - material is considered budgetary and affordable for every property owner. Available in many vibrant colors. Due to high-quality processing, sufficiently strong and resistant to moisture plates are obtained;
- MDF - this material is considered affordable and quality. It is created using wood chips, but has a denser structure compared to particleboard. Does not contain harmful components and racks before mechanical shocks. It does not leak moisture, and is also available in different textures.
Additionally, the sink cabinet may have different decorative inserts made of metal or glass, as well as plastic or other materials. The sinks themselves can be made of artificial stone or stainless steel. Ceramics constructions are considered to be in demand. When choosing, the style of the room’s design, the colors used, the materials used to create other furnishings, as well as the appearance of other furniture are taken into account.
Subtleties of placement
It is important not only to correctly choose the dimensions of the cabinet, to determine the material of its production and appearance, but also to decide where exactly it will be located in the kitchen. At the same time, the basic rules for arranging furniture in this room are taken into account:
- if a linear layout is selected, it is advisable to install the sink between the stove and the refrigerator;
- it is not allowed that the sink was closely adjacent to the stove, household or heating appliances, so there should be a distance of at least 60 cm between them;
- it is undesirable to put such a cabinet tightly against the wall, otherwise it will be constantly exposed to moisture;
- during the selection of the installation location, the locations of the main communication elements are taken into account.
Most often, the cabinet for washing is installed:
- along the wall, which is important for linear planning;
- in the corner, and in this case it is advisable to purchase a corner cabinet;
- by the window, which provides a spectacular appearance of the kitchen, but usually you have to lay additional communications, as well as drops constantly fall on the glass;
- an island installation is considered optimal only for a large kitchen, and it will be necessary to lay communications under the floor, and it can often be difficult to move around the room.
Thus, sink cabinets are a must in the kitchen. They can be straight, angular or radial. They are made of different materials and installed in different areas of the premises. It is important to choose products that will be well suited for a kitchen set and other furniture. It takes into account how the sink will be installed, as well as what dimensions the kitchen has. With the right choice of cabinet and sink, the convenience of washing dishes and products is guaranteed, and the cabinet will be spacious and multifunctional.
Video


